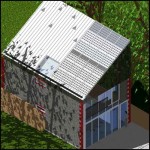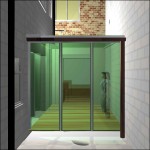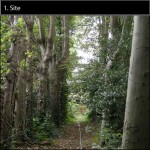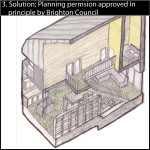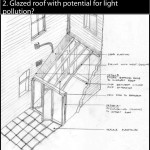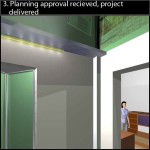Two houses, nicknamed “Narnia” houses on a sensitive site in Portslade have been given permission in principle by Brighton Council. The planners would like changes, but generally accept that two houses on this Portslade site are acceptable. April 2013
