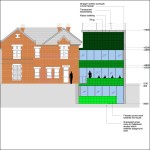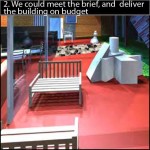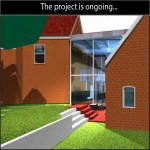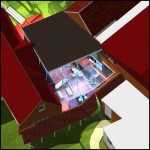Designate Design have won the tender to build a school extension in Portslade, beating two competitors to the post! We are starting the concept and tender stages immediately! The client is the the Swedish Folk School/Loxdale Centre. January 2013
Category: for more about schools and public building architecture follow this link
-

Wandsworth School extension
Designate Design have been asked for a proposal to extend a private nursery school in South London. The site sits next to a cemetry. and the space is limited. The proposal includes a penthouse on the top floor, and a basement.
-

CASE STUDY1: Schools: Loxdale Centre/Folk School Part 1
Dsignate Design were approached about an extension to the Loxdale Centre, a business School which also doubled as a Swedish government funded language school. There was an existing Victorian building with two extensions built at different times in th elast 30 years.
-

CASE STUDY 1: Schools: Loxdale Centre/Folk School Part 2
The extension was to cover an area between the three buildings, a piece of land on two levels. The final proposal came in under the clients budget, it has glass facing towards the South, a leisure are, video game area and a kitchen, the structure is of wood.
-

CASE STUDY 1: Schools: Loxdale Centre/Folk School Part 3
We retained a high level walkway for fire regulations, making an exciting building. Concept design is complete with a reduced area, for budgetary reasons. The design encompasses the clients brief, with a style and panache that is usual for Designate Design!
