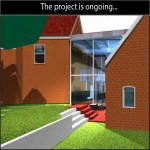We retained a high level walkway for fire regulations, making an exciting building. Concept design is complete with a reduced area, for budgetary reasons. The design encompasses the clients brief, with a style and panache that is usual for Designate Design!
CASE STUDY 1: Schools: Loxdale Centre/Folk School Part 3
