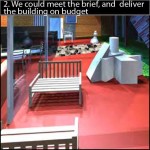The extension was to cover an area between the three buildings, a piece of land on two levels. The final proposal came in under the clients budget, it has glass facing towards the South, a leisure are, video game area and a kitchen, the structure is of wood.
CASE STUDY 1: Schools: Loxdale Centre/Folk School Part 2
